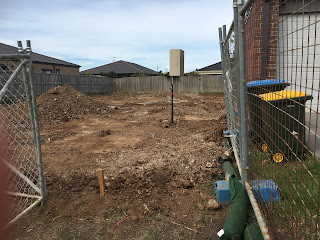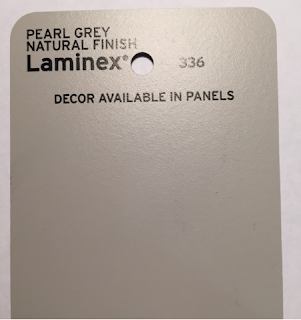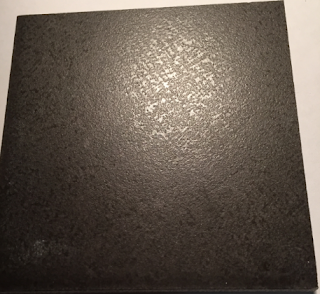In my previous post I covered our external colours as well
as upgrades and pricing where relevant, which now brings me to internal colour
selections.
Structural Upgrades:
I did make some structural changes such as
adding a Galley and adding a door to gain entry to under the stairs. We decided
to do this from the Pantry rather than through the wall along the stairway. I
wanted a full wall along there so originally there was a Linen cupboard however
I had this removed. It does mean that we lost some shelving in the Pantry
however for me I felt it suited us better.
The cost to add the Galley was $712 which would normally
only include open shelving and no cupboard space nor sink. It worked out well
for us though because the Promo meant that we would get a full fit out
including underbench cupboards, sink and Caesarstone benchtop.
I also decided that rather than have yet another Linen near
the Powder room downstairs I would have the doors removed and leave the bottom
two shelves so that we could essentially turn this into a hall cloak area,
where the kids could leave school bags as well as jackets and shoes.
Internal Upgrades and Colours:
The interior wall colour is Southwards (shown below) and
architraves/doors will be gloss white.
As much as we would've loved to upgrade the interior doors I
couldn't justify the cost for the ones I wanted and decided that this was
something easy enough (and cheaper) to do post handover. I figured that I would
put my budget into our 'non-negotiables' so we are going with regular, white
standard doors and standard polished door handles throughout.
The staircase we opted for is an upgrade, noted down as the
Traditional Option 5. It's the same as in the Waldorf Grange. We are currently
able to get Category 2 Option 2 as part of the 'Dare to Dream' Promo but have
just found out that the cost for the upgrade is $7180. I'm hoping at Tender we
will see a credit for the Cat 2 option otherwise this will have to be
removed will be an expensive staircase that I'll be glad I upgraded too.
We have decided to add 3 stair lights (I will do a separate
post covering Electrical with pricing) because if you're spending that much on
a staircase then you should show it off day and night right? Not to mention the
safety benefits if someone wants to go down for a midnight snack.
Flooring:
With our flooring we have chosen Spotted Gum, which we have
requested to be laid throughout the lower floor (with the exception of wet areas of
course) and skip carpet, which is normally in the formal lounge and theatre
rooms. Our thinking was that I wouldn't be so concerned if guests walked in
with shoes on and if the kids accidentally had spills while watching a movie in the theatre room (which they commonly do) then it's not a big deal to clean up. This
was included as part of Promo so no extra upgrade costs here.
For our carpet we already were upgraded to Cat 2 carpet and
underlay with the Promo but decided to upgrade to Cat 3 for both. Carpet colour
we've gone for is Komal (a dark grey), which will be entirely upstairs (again
except wet areas). We've been told to expect additional costs of around $3500
for the upgrade but again have to wait to Tender for confirmation. Unfortunately I don't have a sample of the
colour.
Floor tiling selections will be covered a bit later with
other tile selections.
Kitchen:
The kitchen was the main area we wanted to focus our budget
on, as in cabinetry and I was pretty adamant that I wanted the kitchen as
displayed in the Waldorf (which is also the same one displayed at WOS) Pictured
below.
The Promo gave us the following upgrades (in addition to
many others but these are what really saved us some money;
* 40mm stone to Island with waterfall edge
· * Extension to overhang (1080mm width)
· * Silk finish to kitchen, galley and pantry
cabinet doors
To provide Colourtech finish to cabinets in Satin Finish and
Colonial Profile, we paid $3242 for the Kitchen, $1475 for the Galley, Powder
Room $757 and Master Ensuite $1716. We also paid $352 for the overhead
cupboards to be fitted with a light shelf for downlights and $645 for two
overhead cupboards to be fitted with Glazed Doors (one at each end). All doors
will be in Pearl Grey colour and Stone benches will be Crystal Chalk, a standard colour.
Tiling:
Splashback, Galley, Master Ensuite and Powder Room will all
be in the Masia Blanco 75mm x 150mm (same as WOS, pictured above and laid in
brick pattern, again as above). Cost of upgrade $810
Master Shower will be the same tile in longer version,
measuring 75mm x 300mm and costing $1600 to upgrade.
With the remaining ensuites we chose a standard tile of the
same measurements in Gloss White color (the above picture shows the upgraded
tile on top and standard on bottom) to match. Shorter version for vanity's and
longer for showers.
Floor tiling chosen for all wet areas flooring and around
the spa is called Himalaya Grey 600mm x600mm and I'm totally in love with it.
It looks like a concrete colour, which I understand may not be to everyone's
taste but I can't wait to see them laid. This tile was also an upgrade and cost
$2800.
Outdoor Tiles for the
Terrace and Balcony are the Como Black External 450mm x 450mm and cost $170.
I'm still a little unsure of the Black tiles for the external areas however the
Tile consultant convinced me that it was a smart decision to match the external
tiles with the carpet colour so that it looks continuous and I can understand
the rationale behind it, it's just the darker colours are quite different to my
usual taste.
Other Items:
Other upgrades internally that did cost extra were the Posh
Bristol Shower Rail, at $41 each we added to each ensuite and to the Master
Ensuite in addition to the Shower Ceiling Dumper we got as part of the Promo. We
also added Niches, ensuites 2,3,4 cost $160 each and Master $194.
We are scheduled for Tender around the 20th October so there
won't be much activity on the blog until then, where hopefully I will be able
to confirm pricing of upgrades etc. and post Electrical plans.





























